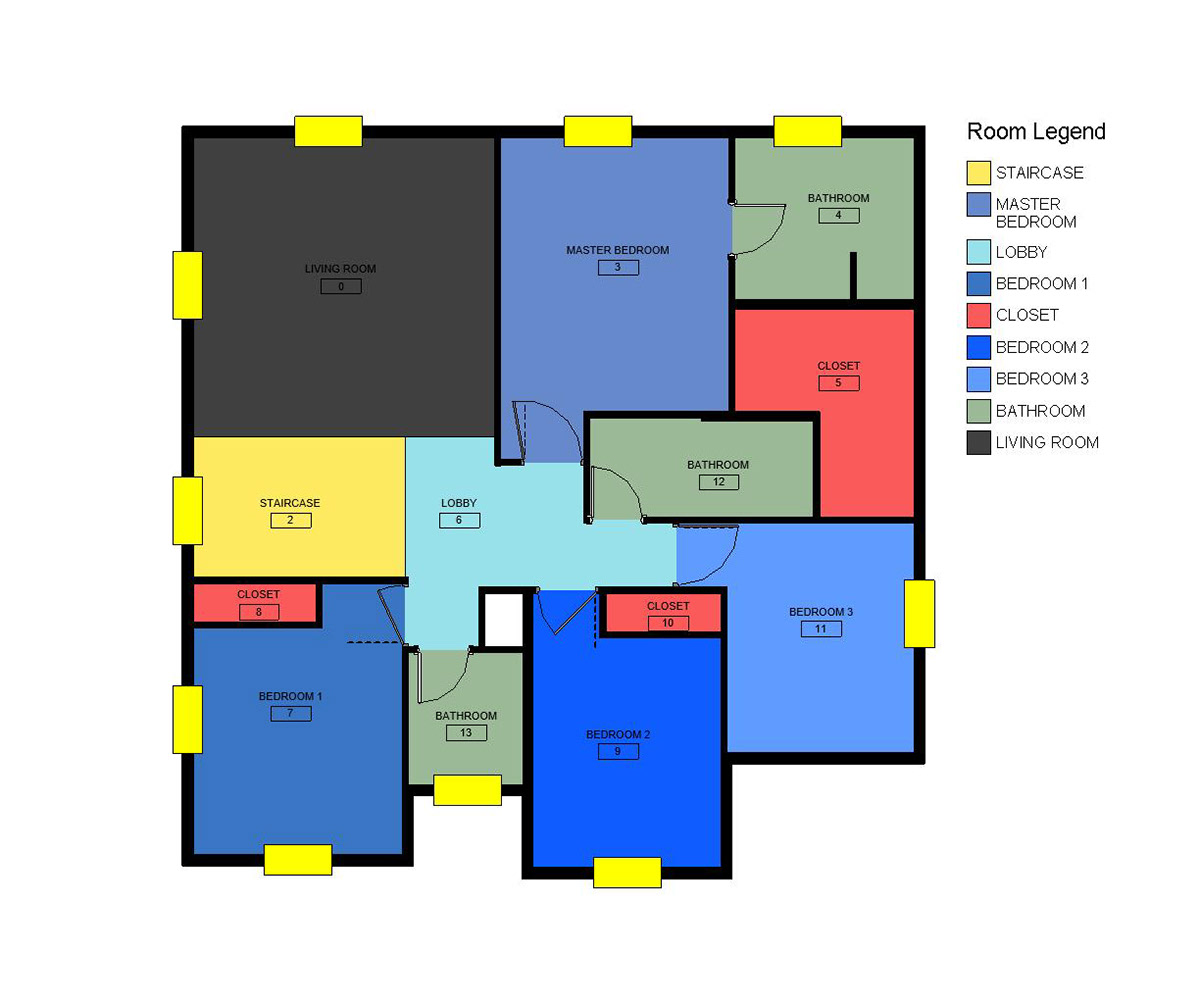
MECA Cultural Center
Bordeaux, France





Rendered Views of Cultural Center
Walkthrough of Cultural Center
PARAMETRIC STRUCTURE
Using Adaptive Family

Rendered Views of Parametric Structure


FACADE DESIGNING



CUSTOM FAMILY & SCHEDULING



The above projects are from the Advance Revit Course Workshop Conducted by Kaarwan Design School.
THANK YOU!


